New Private Estates
Villa Tavernaccia 2025
8 days from $85,000 per week
8 Bedrooms | Sleeps 16
A&K Advantages
- Views of the rolling Tuscan hills at every turn
- Refined interiors designed by Ilaria Miani, Italy’s leading interior designer
- Tower room for sunset aperitivos
- Vast, beautiful grounds including woodland, open-air amphitheater and kitchen garden
- Tennis and clay bowls courts
- Just 20 minutes by car to Florence
The Villa
Villa Tavernaccia is owned by an Italian sports agent who fell in love with the place long ago. It’s since been renovated by his sister, Rome-based Ilaria Miani, who mixed family antiques with swathes and stripes of color that reflect the local landscape. Comfortable sofas, black-and-white engravings, freshly cut flowers and open fireplaces in the dining and living/TV rooms enhance the effortlessly elegant feel. The bedrooms are more theatrical and come with queen- or king-size beds, en suite shower rooms and air conditioning; the ground-floor double has a four-poster bed and another double is squirrelled away on a mezzanine beneath the tower. The six first-floor bedrooms include two twins, one double with a four-poster and two doubles with separate bathtubs and showers. All look onto the poetic grounds where white canvas chairs and loungers frame a 100-year-old swimming pool lined in pietra serena, mossy statues gaze over an antique amphitheater and a kitchen garden produces vegetables for cooking classes in the all-white kitchen with its marble worktops and antique cabinets.
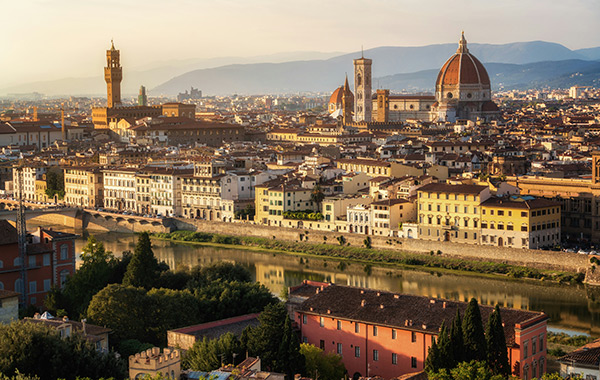
The Location
Villa Tavernaccia is set in the countryside of northern Chianti, 10 miles from Florence with its world-beating Uffizi and Accademia art galleries, its Duomo visible from the estate. The nearest town, Chiesanuova, is two miles away; within striking distance are beautiful, fortified Lucca (55 miles), the 14 towers of San Gimignano (30 miles) and unmissable Siena, the site of the bareback Palio horse race that opened the Bond film Quantum of Solace. It’s also just off the Chiantigiana wine route and your hosts Marcella and Remus can recommend local wineries such as Antinori and Castello Sonnino, as well as walks through the wider 178-acre estate in which the villa sits, along with two acres of its own Chianti Classico vines and 1,000 olive trees.
Tuscany Uncorked: Explore A&K Private Estates
Join Shawn Johnson, SVP Sales for A&K, and special guest Belinda Chang, James Beard Award-winning sommelier, for an interactive wine tasting while learning about the new A&K Private Estates, the Chianti Collection. Watch Now >
Features
Ground Floor
- Living room (475 sq. ft.) with antique card table, sofas, views to the countryside
- Informal dining room (290 sq. ft.) with table for six and access to the garden
- 375-square-foot living room with fireplace and flat screen satellite TV, views to the garden, bocce court, barbecue and outdoor dining area
- Dining room (270 sq. ft.) for up to 16, with access to the garden
- Fully equipped kitchen with three fridges
- Red Bedroom: bedroom with four-poster bed, views over three windows to the countryside and garden, en suite bathroom (shower). Bed 5.5 x 6.25 ft, room 310 sq. ft.
First Floor
- Green Bedroom: double bed, three windows with views to the countryside, pool and garden, TV, en suite bathroom (shower). Bed 5.5 x 6.25 ft, room 400 sq. ft.
- Grey & Yellow Bedroom: twin beds, two windows with views to the garden, pool and bocce court, en suite bathroom (shower). Beds 3 x 6.25 ft, room 215 sq. ft.
One step to:
- Crème & Blue Bedroom: bedroom with four-poster bed, wonderful tree in front of the window and partial countryside views, TV, en suite bathroom (shower). Bed 6.25 x 6.25 ft, room 300 sq. ft.
- Pink & Blue Bedroom: double bed, two windows with views to the outdoor dining area and garden, TV, en suite bathroom (tub and separate shower). Bed 6 x 6.25 ft, room 350 sq. ft.
- At the end of the corridor find a desk with printer and views over the countryside to Romola
- Blue & White Bedroom: twin beds, two windows with views to the bocce court, outdoor dining and garden, TV, en suite bathroom (shower). Beds 3 x 6.25 ft, room 290 sq. ft.
- Grey & Pink Bedroom: double bed, views to the garden, bocce court and barbeque area, TV, en suite bathroom (tub and separate shower). Bed 6.25 x 6.25 ft, room 375 sq. ft.
Mezzanine Level
- Striped Bedroom: double bed, views over the countryside, en suite bathroom (shower). Bed 5.25 x 6.25 ft, room 200 sq. ft.
Second Floor
- Living room (290 sq. ft.) with four large windows allowing for 360-degree views over the countryside all the way to Florence; TV, music system, sofas seating up to nine people
Inclusions
- A case of Tuscan wine and a welcome hamper of specialty cheeses, breads and other local treats.
- Welcome and farewell dinners at the villa, prepared by an esteemed local chef.
- Wine tasting at the villa or in the winery on your estate, with an expert from a leading vineyard.
- A cooking lesson with a local Italian chef, who tailors the class to your party’s tastes and skills.
- A session at the villa with a professional photographer, who captures the best holiday photos you’ve ever had.
- Exclusive goodie bags of gifts for children and adults.
- A dedicated local host and concierge with round-the-clock availability.
- Pre-arrival grocery shopping service.
- A meet-and-greet at the airport.
- Private arrival and departure airport transfers.
- A lavishly presented continental breakfast every day at a time of your choosing.
- Daily housekeeping.
Facilities
- Air Conditioning
- Barbecue Facilities
- Dining Area (Outdoor)
- DVD Player
- Hair Dryer
- Internet Access
- Wireless Internet Access
- iPod Docking Station (iPod Not Included)
- Insect Screens
- Outdoor recreation (Petanque/Boccia/Boules)
- Safe
- Suitable for weddings
- Swimming Pool (Heated)
- Swimming Pool (Heating Available)
- Swimming Pool (Private)
- Tennis Court
- TV (Cable/Satellite)
- Washing Machine and Dryer
 The Americas
The Americas Europe, Middle East and Africa
Europe, Middle East and Africa Australia, NZ and Asia
Australia, NZ and Asia

















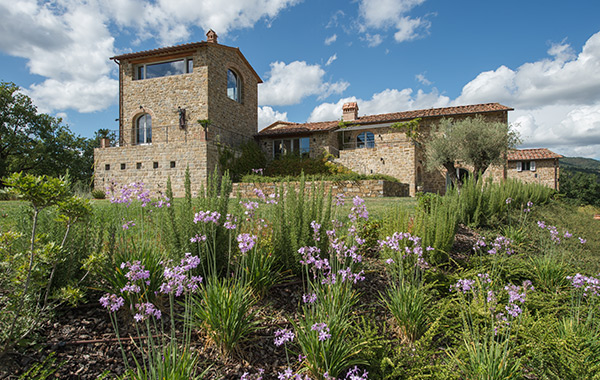
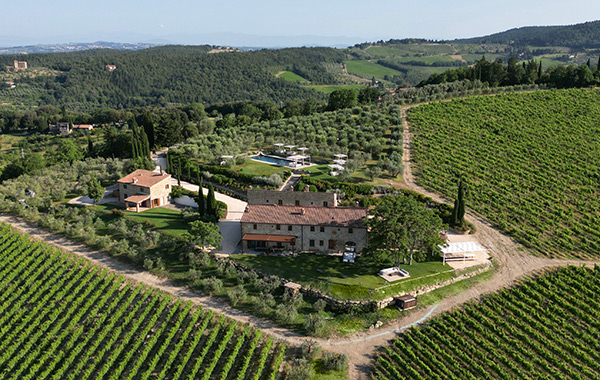
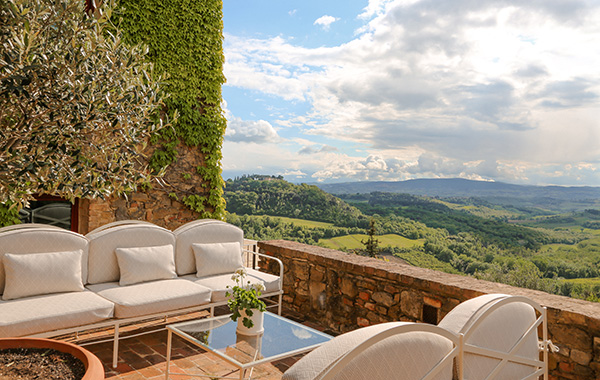
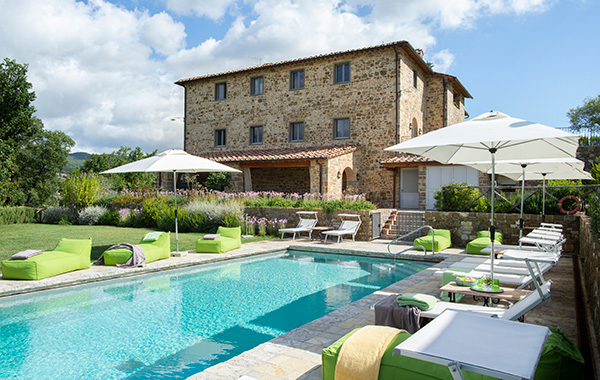
 The Americas
The Americas
 Europe, Middle East and Africa
Europe, Middle East and Africa Australia, NZ and Asia
Australia, NZ and Asia